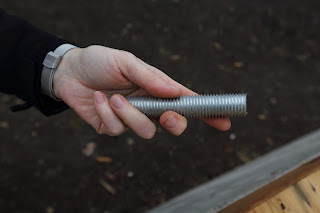The plan was to temporarily cover the window openings with plastic, so the electrical work, dry walling, and so on could continue while we waited for the windows to arrive. Unfortunately it gets really windy on the coast, and particularly lately, so that plan turned out to be too risky. So, we're waiting 4-5 weeks until the windows show up. The delay has an upside, since it'll allow us to catch up on all the detailed choosing we're supposed to have finished by now (we're slow).
But not everything is on hold. Check out this upwardly mobile Wisconsin rhubarb in our front yard that we thought was deceased after the lot was excavated.






























